Parish: OTLEY
District Council: EAST SUFFOLK (previously Suffolk Coastal)
TM 207 562
Gardens open to the public on specific days for charity
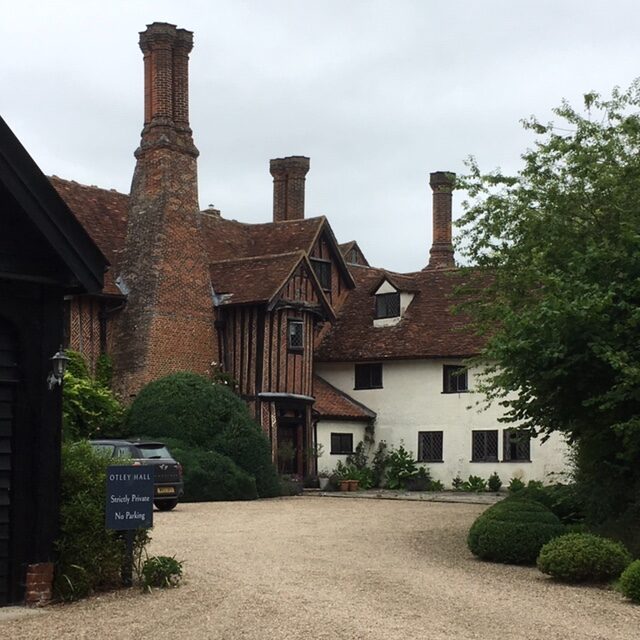
On the northern outskirts of the village, the partly-moated Otley Hall (Grade I) is c. 15km (9mls) north of Ipswich on the edge of Suffolk’s clay plateau.
Thought to have originally been a large H-shaped or courtyard house within a quadrangular moat with fifteenth century origins, Otley Hall was described by Nikolaus Pevsner as ‘one of the most interesting houses of its date in Suffolk’. It was built by Robert Gosnold c. 1500 on the site of an earlier house. Later additions and alterations were made by the Gosnold family, well-connected lawyers with links to Cardinal Wolsey, the Earls of Essex and Southampton and Francis Bacon. It is believed that Bartholomew Gosnold planned his 1606 voyage to establish the settlement of Jamestown in the USA in the surviving great hall. As royalists and supporters of Charles I the family suffered financial penalties from which they never recovered, being forced to sell Otley c. 1686, when it became a tenanted farm for more than two centuries.
It is believed the original main entrance was off a surviving track to the north of the house via a bridge with gatehouse over the moat before entering into a courtyard between the wingsod the house. This wide track is shown on the 1884 OS map as tree-lined and running south towards the village. The western service ranges of the Hall were demolished leaving the present timber-framed house with a south entrance court and some exceptional sixteenth and seventeenth century wood panelling and moulded beams. Only the eastern arm and short returns westward of the moat remain. About 200m (656ft) to the west is a small, square, overgrown moated site that is thought to have been associated with the Hall, possibly surrounding a small building that may have been used as a remote ornamental garden feature and family retreat.
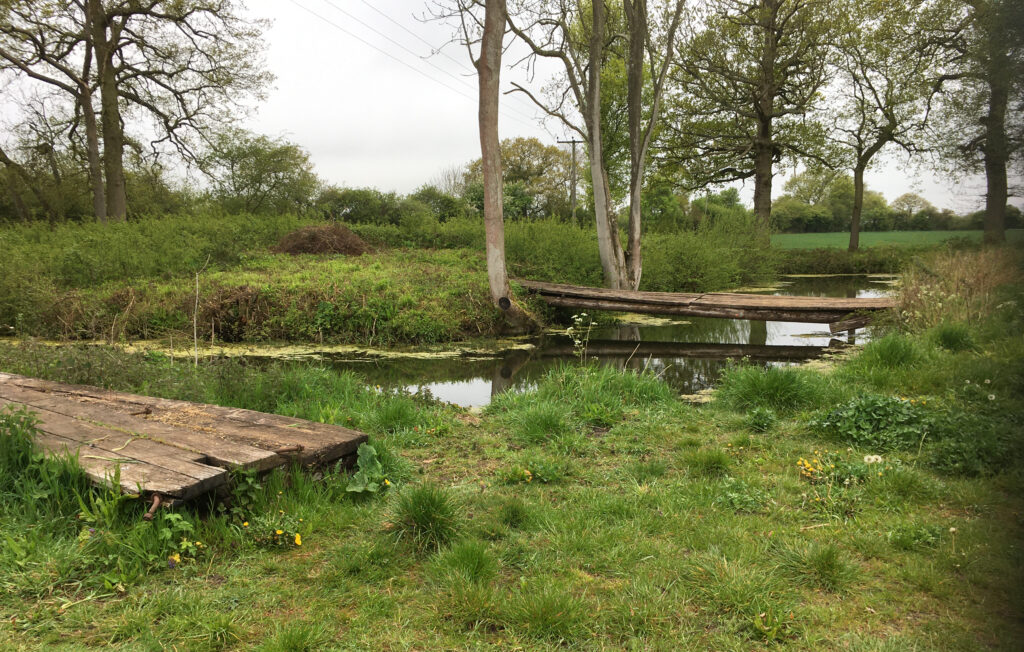
Whilst a chain of fishponds and extensive orchards once lay to the west of the house, the present 0.4ha (10a) garden developed over time, but is mainly the result of twentieth and twenty-first century design, firstly by Dorothy Sherston who bought Otley Hall in 1910. She employed the Edwardian architect Morley Horder to refurbish the house and landscape designer Francis Inigo Thomas to design a formal garden, although the plan was never realised. By the end of the twentieth century it was owned by Nicholas and Ann Harrap who created a Tudor-style garden by connecting two early fishponds to form an H-shaped canal feature to Francis Thomas’s earlier unrealized design. Under the direction of Sylvia Landsberg they also developed the knot garden, vine tunnel, herber and mown meadow, wildflower garden and woodland, in all covering c. 4ha (10a).
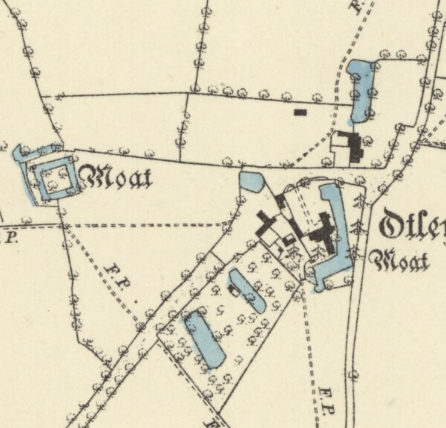
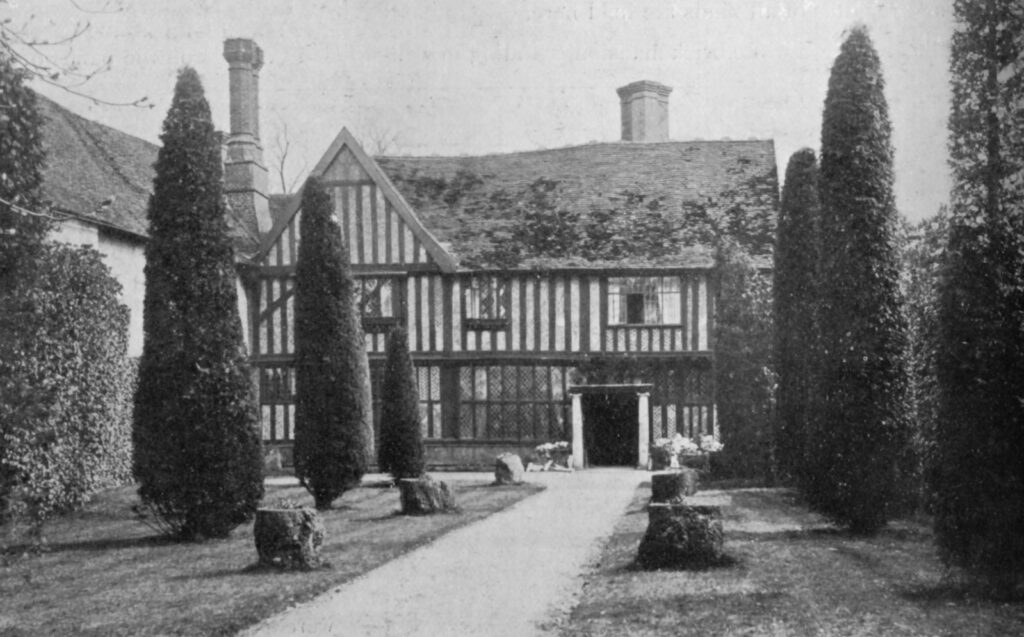
In 2004 Otley Hall was bought by the Beaumont family who c. 2008 added a ground maze to the gardens and opened up the house and gardens for visits and quiet retreats. After a change of ownership, on-site facilities expanded further to include a café, with conferences and weddings offered in addition to booked house visits. Garden visits were also available where two thatched summerhouses, a dovecote overlooking the northern lawned area, a viewing mount by the canal, nuttery, rose garden and woodland could be enjoyed. Since then it has changed ownership twice and is currently only open to the public for garden visits on specific days for charity.
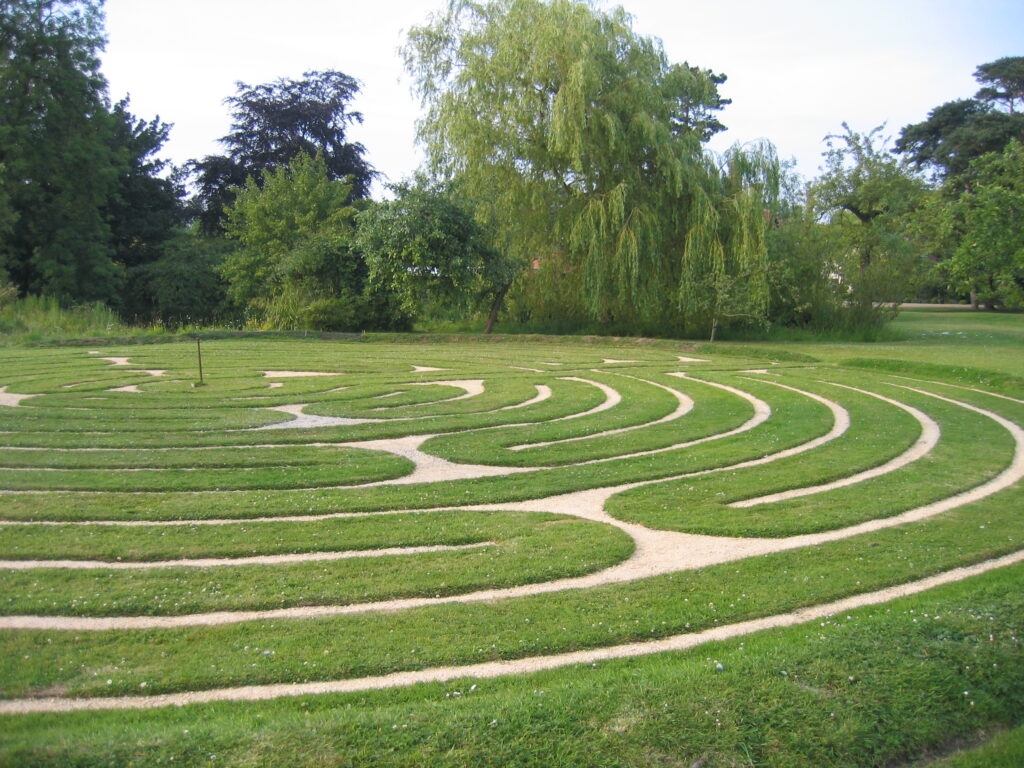
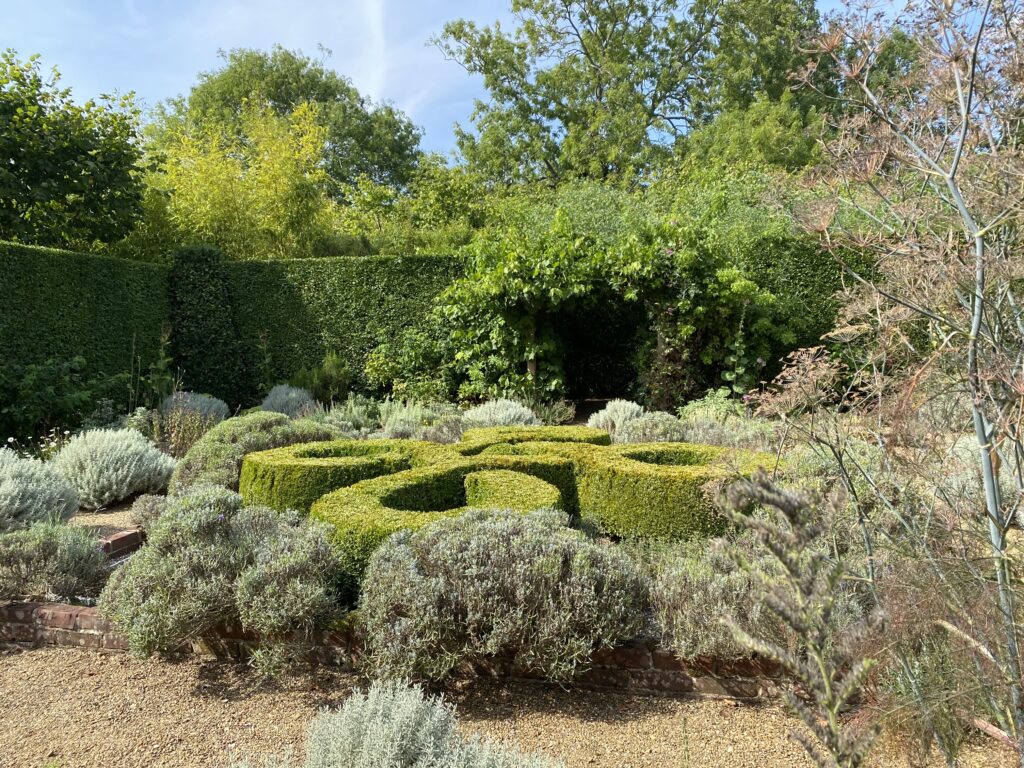
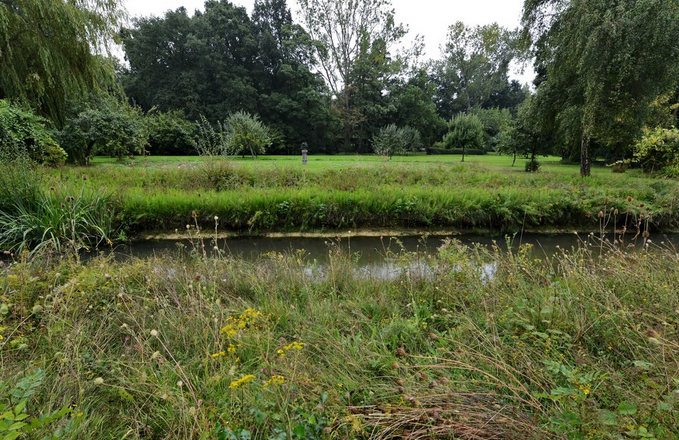
SOURCES:
Barker, H. R., East Suffolk Illustrated, 1908.
Birch, Mel, Suffolk’s Ancient Sites Historic Places, 2004.
Haggar, Nicholas, Life 2: A Rainbow Over the Hills, 2015.
Hagger, Nicholas, ‘A Very Special Relationship’ in the Telegraph, 14 September 2002. https://www.telegraph.co.uk/finance/property/advice/propertymarket/3306652/A-very-special-relationship.html (accessed September 2020).
Kelly’s Directory of Suffolk, 1922.
Pevsner, Sir Nikolaus, The Buildings of England, Suffolk, 1974.
Sandon, E, Suffolk Houses: A Study of Domestic Architecture, 1977.
Suffolk Institute of Archaeology and History, Observations at Otley Hall, Vol. XI Part 2, 1902.
Williamson, Tom, Suffolk’s Gardens and Parks, 2000.
Sales Particulars, https://www.rightmove.co.uk (accessed 14 July 2017).
http://otley.onesuffolk.net/our-village/history-of-otley/ (accessed September 2020).
http://www.gosnold.info/roots.html (accessed September 2020).
Census: 1841, 1851, 1881, 1901, 1911.
Hodskinson’s Map of Suffolk in 1783.
1839 tithe map and apportionment.
1884 (surveyed 1883) Ordnance Survey map.
1905 (revised 1903) OS map.
1950 (revised 1945) OS map.
2020 aerial image. Source: Esri, Maxar, Earthstar Geographics, and the GIS User Community
2022 Google aerial map (Imagery © Bluesky, CNES / Airbus, Getmapping plc, Infoterra Lts & Bluesky, Maxar Technologies, Map data © 2022).
Heritage Assets:
Suffolk Historic Environment Record (SHER): OTY 004, OTY 005.
Moated site 200m west of Otley Hall. Scheduled Ancient Monument 1007685.
Otley Hall, Hall Lane (Grade I). Historic England No: 1198837.
Suffolk Record Office (now Suffolk Archives):
SRO (Ipswich) HD 1643/2/5. The Civil War in Suffolk: Cavaliers; Gosnolds of Otley Hall, no date.
SRO (Ipswich) HD 2833/2/SC312/1. Sales particulars for the Otley Hall Estate, 14 February 1912.
SRO (Ipswich) HD 2833/1/SC312/5. Catalogue of the remaining contents of Otley Hall, 15 October 1959.
SRO (Ipswich) HD 2833/1/SC312/17. Sales Particulars of Otley Hall, 1997.
Site ownership: Private
Study written: February 2023
Type of Study: Desktop/site visits
Written by: Tina Ranft
Amended:
